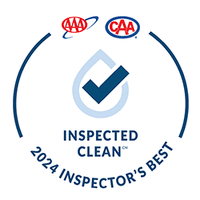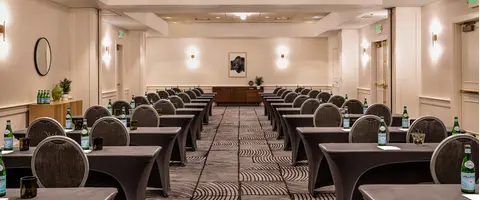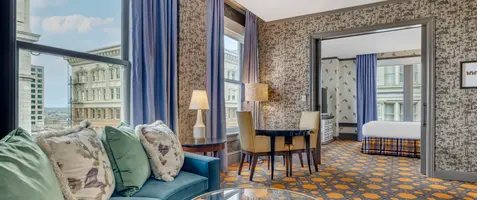
The Royal Sonesta Portland Downtown
Welcome to Portland
Stay at The Royal Sonesta Portland Downtown for a quintessential Portland experience. Tour Portland's top-rated attractions within minutes of your suite, including the Portland Art Museum, Portland University, Providence Park, and more. Enjoy a wide range of delightful amenities including access to our business and fitness facilities, and 8,000 square feet of adaptable meeting space.
Long Live the Guest at The Royal Sonesta.
Awards & Recognition


Deals & Offers at Our Hotel in Downtown Portland

Park & Stay
Enjoy worry-free parking for your vehicle when you book your Sonesta stay with code PARK.

Join Us for Breakfast
Mornings just got better. Enjoy a mouthwatering start to the day’s discoveries with breakfast at Sonesta.

Enhance Your Stay with AAA Hot Deals
Use your AAA/CAA membership to enjoy super discounts and special perks at participating hotels. Get 'em while they're hot.
Hotel Details
About Our Portland, OR Hotel
Nestled amid Portland's trendy downtown, The Royal Sonesta Portland Downtown brings you close to the city’s most popular attractions including Powell's City of Books, Tom McCall Waterfront Park, and Pioneer Courthouse Square—to name a few. Stay halfway between the upscale Pearl District and the renowned River Walk for a true Portland experience.
If it’s business that brings you here, enjoy over 8,000 square feet of unique meeting space sure to inspire. When it’s time to unwind, enjoy a workout in our 24/7 fitness center featuring a Peloton Bike.
Valet Parking at Our Downtown Portland Hotel
Guests at The Royal Sonesta Portland Downtown can take advantage of our convenient on-site parking. Overnight valet parking is available at the below rates:
- Standard: $55 per night
- Oversized Vehicles: $65 per night
Destination Fee at Our Portland, OR Hotel
Room rates are subject to a daily Destination Fee of $30.00 (plus applicable taxes), which includes:
- $15 daily Food & Beverage Credit, for use at the Lobby Market
- Early check-in after 11:30 a.m., based on availability
- Complimentary noon late check-out
- Complimentary use of the fitness center
- 2 bottles of water per day
- Complimentary High-Speed Internet
Policies of Our Portland, OR Hotel
Check-in / Checkout
Early check-in is by request only and not guaranteed. Late checkout must be coordinated with the hotel, as available. A valid credit card is required at check-in. Guests must be at least 21 years of age to check in.
Smoking Policy
The Royal Sonesta Portland is a non-smoking property. There is a $250 fine for violation of the smoking policy.
Additional Information
- Taxes and Gratuities: 16% Occupancy Tax
- Credit Cards: American Express, MasterCard, Visa, Discover, Diners Club and JCB accepted.
- Currency: US Dollar
- Electricity: 120 volts
Pet Policy at Our Portland, OR Hotel
We love your furry friends as much as you do. Sonesta is proud to invite your cuddly companions and provide special amenities like comfy pet beds, bowls, waterproof mats, and treats at check-in. We’ll greet your pet with an arrival letter outlining our local recommendations for a "pawsome" stay.
The Royal Sonesta Portland is pet friendly and welcomes well-mannered pets, with no breed or weight restrictions. Up to two pets are permitted per suite.
$75 fee per stay applies.
We're also excited to feature a variety of innovative, pet-safe products from Fable, both in-room and available for sale, to give our canine guests an extra-special stay.
For information on the vet or park near our hotel, as well as dog sitting services visit our The Royal Sonesta Portland Downtown PAWS page.
The Viscount of Portland

Distinguished and dignified, The Viscount of Portland rules over The Royal Sonesta Portland. Like the historic Portland sculpture, The Thomas Elk Fountain, he boasts majesty and resilience as he greets guests. In his natural habitat, The Viscount of Portland loves to stroll through the iconic forests just outside the city. Wherever you go, The Viscount of Portland will always be there to greet you with open arm… er- antlers!
Amenities at Our Portland Hotel
Fitness Center
Staying healthy on the road is paramount. Enjoy 24/7 access to our fitness facility equipped with a Peloton Bike, as well as the latest cardio and strength training equipment.
Parking
Guests at The Royal Sonesta Portland Downtown can take advantage of on-site valet parking privileges for an overnight fee of $49 per night, or $59 per night for oversized vehicles. On-site parking is available only for vehicles under 16 ft. long. Self-parking is available off-site for larger vehicles. The hotel also offers convenient electric vehicle charging stations, ensuring easy recharging for EV owners during their stay
In-Room Amenities at The Royal Sonesta Portland Downtown
The thoughtfully appointed guest rooms at The Royal Sonesta Portland Downtown feature refined decor, custom hardwood finishes, fine furnishings, and a wide range of in-room amenities, including:
Pillow-top mattress
Work desk & chair
Robes
Laptop-size safe
Iron & ironing board
Complimentary Wi-Fi
Lighted make-up mirror
Flat-screen television.
Please note amenities may vary by room. More details can be found during room selection.
Housekeeping Services at Our Portland, OR Hotel
At Sonesta, your safety and health come first. As per our temporary housekeeping protocol, guests staying longer than seven days will receive a weekly full-service room cleaning.
In case you require additional services during your stay, we would be delighted to accommodate your requests with a minimum of 24 hours' notice. In the meantime, for additional towels, coffee & tea, and other amenities, please contact the front desk.
Upscale Portland Hotel Suites
Featuring 135 impressive suites, our Portland hotel carefully curates accommodations to suit every traveler.
Ideal for romantic getaways and stylish work trips alike, our suites feature bold, memorable interiors and fine furnishings inspired by the mid-century golden age of travel. Upgrade your Portland stay and stretch out with plenty of room to relax or get work done.
Dining at Our Portland Hotel
Eat, drink, socialize, and experience all the flavors Oregon has to offer. Join us at Finch for a gastropub menu inspired by local farm-to-table produce in a sophisticated downtown setting.
Hours
Breakfast:
Daily: 07:00 AM - 10:30 AM
Dinner:
Wednesday - Saturday: 04:00 PM - 09:00 PM
Menus
Dinner Menu
Local Attractions Near Downtown Portland Hotel
Experience the finest of Portland with ease from The Royal Sonesta Portland Downtown. Enjoy proximity to the city's most popular attractions. Explore renowned museums and galleries, premier sports venues, and entertainment parks, all located just moments away from our centrally located hotel.
Hotel Near Powell's City of Books
Discover a book lover's paradise at Powell's City of Books, the world's largest independent bookstore, featuring over a million titles spanning every genre imaginable. Lose yourself in the stacks, attend an author reading, and take home a piece of literary magic. Our Portland, Oregon hotel is a stone’s throw away from Powell's City of Books.
Hotel Near Providence Park
Feel the electric energy of Providence Park, home to the Portland Timbers soccer team and host to a range of thrilling events year-round, from lively concerts to exciting festivals. With its stunning design, panoramic views, and vibrant atmosphere, Providence Park is the go-to destination for sports enthusiasts and entertainment lovers alike. The Royal Sonesta Portland Downtown is just 1 mile from Providence Park.
Hotel Near Moda Center
Join the buzz at Moda Center, the top indoor sports and entertainment venue in Portland. Catch an action-packed NBA game with the Trail Blazers, or enjoy a memorable evening of concerts and shows in this stunning, world-class arena. This premier sports facility is 1.7 miles from our hotel in Portland.
Hotel Near Oregon Zoo
Explore the captivating biodiversity of the Pacific Northwest at the Oregon Zoo. Get up close with a wide range of exotic animals including elephants, otters, and rare primates. With over 64 acres of natural habitats and beautifully landscaped gardens, the Oregon Zoo provides visitors with an immersive and educational experience that is fun for the whole family. Our Downtown Portland hotel is 3.3 miles from the Oregon Zoo.
Hotel Near Pittock Mansion
Explore the grandeur of the Pittock Mansion, an architectural gem nestled in the lush greenery of Portland's West Hills and offering stunning views of the city. Discover the fascinating history of one of the city's most influential families. The Pittock Mansion is only 3.3 miles from The Royal Sonesta Portland Downtown.
Hotel Near Oaks Park in Portland
Take your family to Oaks Park for an unforgettable day of fun, from thrilling amusement park rides and games to roller skating and mini-golf. Located on the banks of the Willamette River, the park's historic charm and picturesque setting make it a must-visit Portland attraction.
Peaceful Gardens in Downtown Portland
Step into serenity just minutes from The Royal Sonesta Portland Downtown. The Portland Japanese Garden, nestled in the scenic West Hills, is widely regarded as one of the most authentic Japanese gardens outside Japan. Stroll winding paths, koi-filled ponds, and perfectly manicured landscapes that change beautifully with the seasons.
Not far away, explore the Lan Su Chinese Garden, a stunning Suzhou-style garden hidden in the heart of the city. This tranquil oasis features classical Chinese architecture, a peaceful teahouse, and exquisite botanicals that reflect centuries of horticultural tradition.
Whether you're seeking reflection, inspiration, or a peaceful photo op, downtown Portland’s iconic gardens are the perfect escape.
Explore Portland's Top Museums
The Portland Art Museum, one of the oldest in the country, boasts an impressive collection of American, Native American, and contemporary works, plus rotating exhibitions that always surprise.
For something hands-on, head to the Oregon Museum of Science and Industry (OMSI). From planetarium shows to submarine tours and interactive exhibits for all ages, OMSI is perfect for curious minds and family fun.
Whether you're an art lover or a science enthusiast, Portland’s museums deliver a rich blend of education and inspiration near The Royal Sonesta Portland Downtown.
Shopping in Downtown Portland, OR
From indie finds to high-end treasures, Portland’s shopping scene is as vibrant and eclectic as the city itself. Just blocks from The Royal Sonesta Portland Downtown, discover the Pearl District, a haven for stylish boutiques, local designers, and homegrown brands. Venture to NW 21st and Nob Hill to find streets lined with vintage shops, bookstores, cafés, and one-of-a-kind fashion finds.
Whether you're browsing for artisan jewelry, handcrafted goods, or the perfect Portland souvenir, the city’s neighborhoods offer something for every style.
The Best of Oregon Wine Country Within Reach
Raise a glass to Oregon's best wine regions, just a scenic drive from The Royal Sonesta Portland Downtown. Head to the world-renowned Willamette Valley, home to more than 700 wineries and some of the finest Pinot Noir in the world. Craving a day of dramatic views? The Columbia Gorge Wine Region offers stunning vistas alongside award-winning varietals. For a more off-the-beaten-path tasting adventure, explore the Chehalem Mountains or Yamhill-Carlton AVA, where boutique wineries pair bold flavors with small-town charm.
Wherever you wander, wine country is always in season in Oregon.
Portland Events Venue
The Royal Sonesta Portland’s whimsical spirit and eclectic style guarantee an elevated experience for everyone on your guest list. Plan a business event, cocktail party, 130-person seated reception, or intimate event with us in one of our meeting venues.
Meeting Facilities
Select from 5 flexible event spaces, which offer over 8,000 square feet of sophisticated meeting room space and can host 10 to 180 people in style.
The largest meeting and event space boasts 2,324 square feet
The Club Room, accessible through a hidden bookshelf door, is a 1,324-square-foot room that can fit up to 80 guests for a banquet-style gathering and 100 for a reception
Inventive cuisine from our creative culinary team
Access to the multi-use Quiet Room space
Contact Us
The Royal Sonesta Portland is the perfect venue for conferences, training sessions, meetings, and events of all sizes. Contact the Sales and Catering Department for new group events or meeting inquiries.
Explore Venue View Our Catering Menu Contact Our Sales TeamSports Certified Group Travel
At The Royal Sonesta Portland Downtown, we go above and beyond to welcome sports groups of all ages and types. Our Portland Downtown location and sports-friendly amenities make us a favorite among sports group travel.
We are proud to uphold our Sports Certified status through the Sonesta International Hotels Corporation family of hotels. This certification means that our hotel has undergone industry-specific training and has demonstrated the ability to successfully accommodate sports groups.
We offer special sports group amenities that focus on creating convenience and value for your team, so you can concentrate on the game.
- Breakfast included in rate
- Parking included in rate
- Complimentary Wi-Fi
- Complimentary meeting space (if available on-site)
Contact our Sales office at 503-222-0001 to book a group room block for your team, or book your own room here.
Medical Meetings Thrive at Sonesta
The Royal Sonesta Portland Downtown has earned the distinction of being a Healthcare Meeting Compliance Certificate Verified Venue (HMCC-VV) through Meeting Professionals International (MPI).
As a result, our hotel is specially equipped to manage your medical, biotech, or pharmaceutical event to be compliant with local and regional guidelines while navigating industry-specific regulations around food and beverage caps, acceptable venues, room rate limits, and more.
Let our MPI-trained staff plan your next healthcare event with surgical precision.
Downtown Portland Wedding Venue
Your lifetime of memories begins with Sonesta. From dazzling and versatile event spaces to extraordinary culinary offerings and a dedicated catering staff, The Royal Sonesta Portland Downtown weddings are affairs to remember.
Explore Venue
Contact Us
Ready to plan your big day or wedding celebration?
Explore Our Portland, OR Wedding Venues
The Royal Sonesta Portland Downtown offers the following spaces for your wedding:
Frederick & Nelson
Our Frederik & Nelson room is a favorite for rehearsal dinners, wedding ceremonies, receptions, and farewell brunches. The bright patterns and whimsical, contemporary carpet add vibrance and charm to any celebration. Enjoy a designated pre-function space perfect for check-in or food and beverage stations.
Alder Creek
Celebrate in style in Alder Creek. This venue boasts 2,324 square feet of space, perfect for larger wedding ceremonies and receptions. The room’s warm, contemporary ambiance is accompanied by unique artwork, wall coverings, and wall sconces.
Club Room
Host an unforgettable wedding reception or rehearsal dinner in the Club Room. Guests enter this unique room, which boasts 1,324 square feet, through a hidden bookshelf door. The space features warm, natural lighting and an eclectic mix of artwork, tortoiseshell chandeliers, and mahogany wainscoting.
Lipman & Wolfe
Marked by eclectic décor and warm hues, our Lipman & Wolfe room offers spacious accommodations perfect for your wedding ceremony or reception. An inspiring space to say “I Do”.
Explore All Venues
Portland Wedding Packages
SAY I DO TO PERKS
When you book your wedding at a participating Sonesta hotel, you’ll unlock special perks to make your big day even brighter.
Choose Your Perfect Perk
Book your wedding between November 4, 2025 – April 30, 2026, to take place by December 31, 2027, and select one of the following perks:
- Champagne Toast – Raise a glass with all your reception guests.
- Wedding Night Suite – End your big day in style with a complimentary suite for the couple.
- Sonesta Travel Pass Points – Earn up to 250,000 points toward your honeymoon or future stays.
*Early Booking Bonus: Reserve your wedding by January 15, 2026 and enjoy 5% off your wedding menu pricing (in-house catering only).
Learn More & Inquire Today
FAQs About The Royal Sonesta Portland Downtown
1. Is The Royal Sonesta Portland Downtown hotel close to the PDX airport?
Our Portland Hotel is a 15-minute drive away from the PDX airport.
2. Is there a hotel conference room rental available?
Absolutely. You can choose from 5 flexible event spaces, which offer over 8000 square feet of sophisticated meeting room space and can host 10 to 180 people in style.
3. Is there a coffee maker in rooms and business centers?
Upon guests' request, we can provide coffee makers in our rooms and business centers.
4. Does The Royal Sonesta Portland Downtown offer daily housekeeping services?
Based on our current housekeeping protocol, guests with a stay longer than 7 days will receive a full-service cleaning of their guest room once per week. For additional services during your stay, we would be delighted to accommodate your needs and kindly request a minimum of 24 hours’ notice. In the meantime, for additional towels, coffee & tea, and other amenities, please contact the front desk.
5. Does The Royal Sonesta Portland Downtown have a "Lost & Found"?
If you leave an item behind, please visit https://www.ileftmystuff.com and enter property ID 93072 to create a report. Our team is happy to assist.
- The Royal Sonesta
- United States
- Oregon
- Portland
- The Royal Sonesta Portland Downtown






